Future of the Oxford Cambridge Arc
An interactive article about urban development modelling
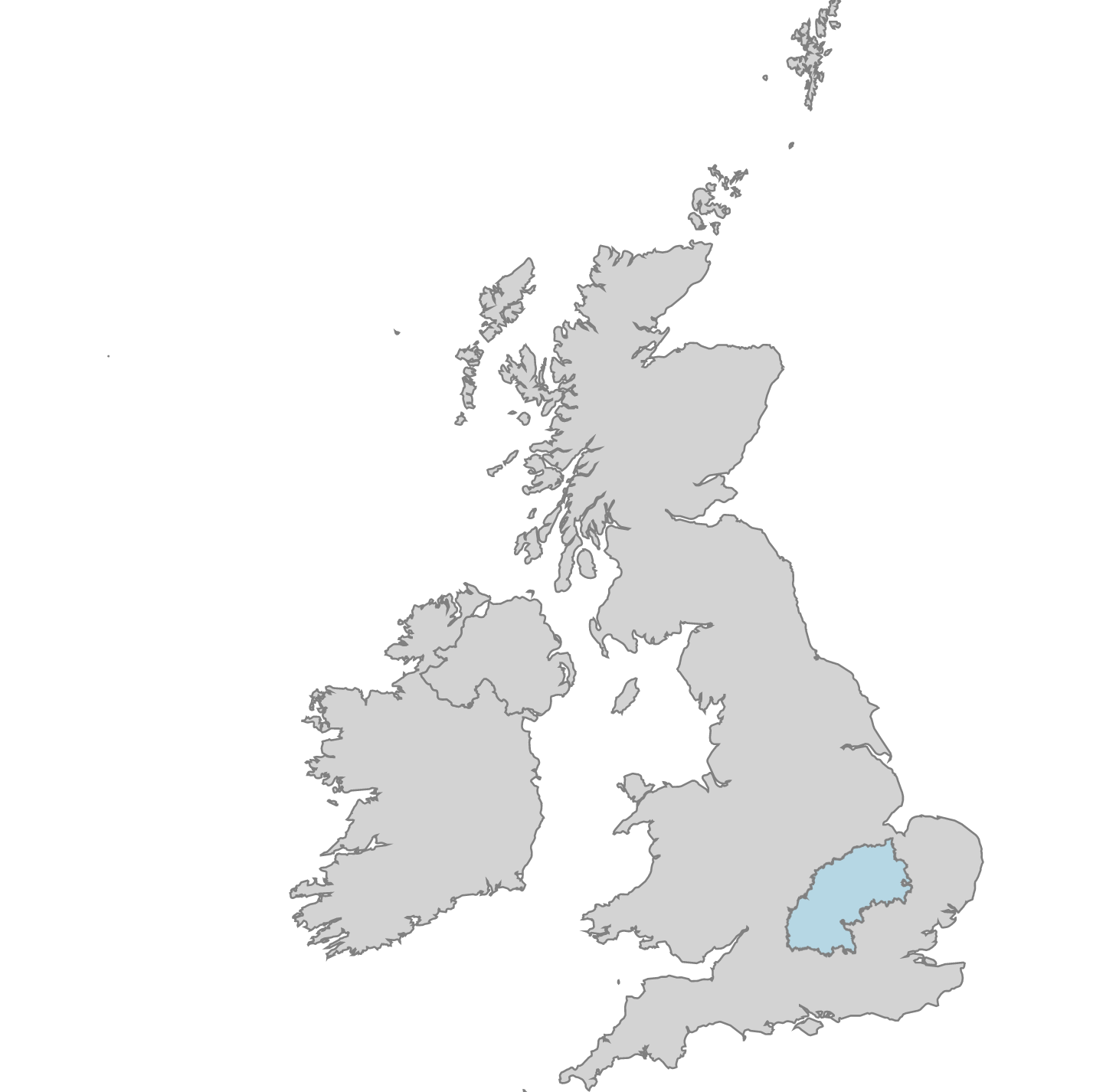
What is the Oxford Cambridge Arc?
The Oxford Cambridge Arc in a region in south central England that runs between Oxford and Cambridge via Milton Keynes and four major settlements including Cambridgeshire, Bedfordshire, Buckinghamshire and Oxfordshire. It is home to 3.7 million people, generating over 2 million jobs and contributing over £110 billion of annual Gross Value Added (GVA) to the UK economy per year. The area also contains some of the fastest growing and most productive towns and cities in the UK.
Density
Transport
Boundary
Future Development Scenarios
A report published in 2018 by the National Infrastructure Commission outlined substantial plans to increase access and connectivity to the Arc area by 2050. This vision includes one million new homes across the Arc, an east-west Expressway road, and major improvements to rail routes. However, in order to learn more about how this vision would actually impact urban development, the Infrastructure Transitions Research Consortium (ITRC) team simulated possible futures of the Arc through computer modelling. This article will outline the steps of the analysis in more detail. To get started, the team first defined four high-level future scenarios based on the vision by making assumptions about the number of new homes and transport that will need to be build, where they will be built, and constraints on how much development can take place. The four scenarios are compared to a baseline representing the preesent day.
Overview of Scenarios
- Existing Expansion (Grey Policy)
- Existing Expansion (Green Policy)
- New Settlements (Grey Policy)
- New Settlements (Green Policy)
Select a scenario to learn more.
Select Scenario
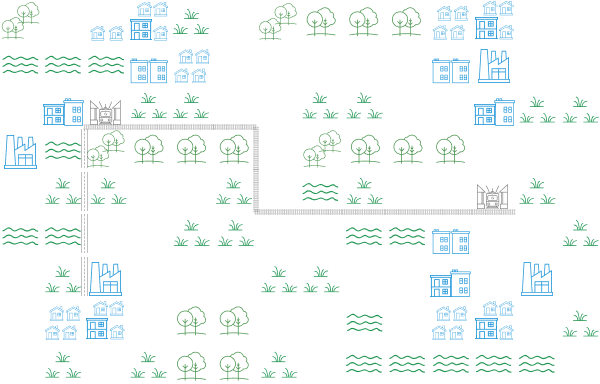
The baseline assumes that population will be based on recent growth rates and housing on recent average dwelling completion rates. There will be no intra-city transport system built.
The Urban Modelling Process
Using the future scenarios as a starting point, we can start to test out the theories and assumptions made through computer-based simulations. While we can’t fully capture every nuance about the future built environment, analyzing and visualising the trade-offs can help planners and policy-makers make informed decisions. One of the modals used to assess the Arc is called the Urban Development Model (UDM). We will take a brief moment to explain the general process of the UDM before showing the results applied to the Arc.
Overview of UDM Process Steps
- Identify elements of the environment
- Calculate current dwelling densities
- Calculate ecosystem services
- Identify constraints
- Introduce future built environment features
- Calculate attractiveness scores
- Identify development suitability
- Identify future dwelling density
- Allocate future development
- Calculate land use metrics
Scroll through each step to learn more about the UDM.

Step 1. Identify elements of the environment
Define existing urban land features (e.g. residential buildings) and non-urban land features (e.g. green space).
Applying Urban Modelling to the Arc Scenarios
Now that we have an understanding of the urban modelling process, let’s look at how it was applied to the Arc. We will go through the process one step at a time. For each step we will compare results at three different scales (Arc, city, neighbourhood) in order to compare both the bigger picture and details.
Step 1: Identify elements of the environment
Existing urban land features (in blue) and non-urban land features (in green).
Step 2: Calculate current dwelling densities
Areas with more dwellings will have a higher density. This is represented by the blue cells, where the darker blue represents a higher density; the lighter blue the lower density.
Step 3: Ecosystem services in the Arc
Change Scale
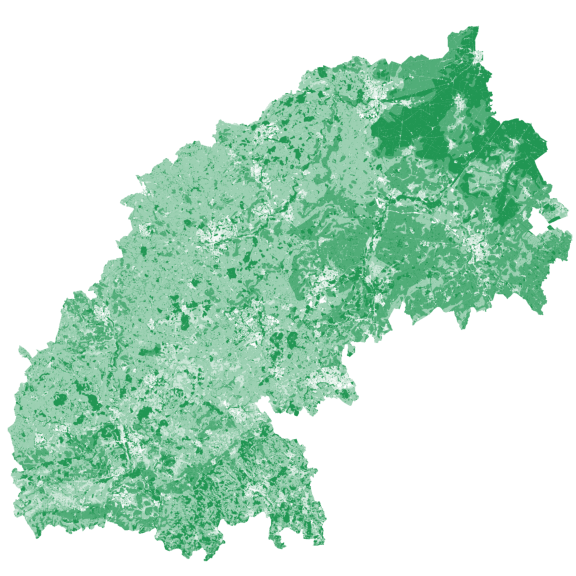
Insert legend image
Aspects of natural capital in the Arc include parks, grasslands, woodlands, verges, and any other aspect of green space, land uses, and habitats. The darker green represents higher quality ecosystem services.
Step 4: Identify constraints
Scale
Constraint

Insert legend image
We introduce constraints to protect nature, wildlife, historical landmarks, and areas which are not feasible to develop. We “block off” these areas from development.
Step 5: Identifying future built environment features
Future Transport
Improvements to the transport links between Oxford and Cambridge are a key aspect of the future vision for the Arc. Future plans include a new expressway and East West Rail (EWR) will link Oxford and Cambridge. While the baseline scenario would not see any changes, the other scenarios would have rail stations and road nodes. New settlements would also include new settlement centres.
Step 6. Calculate attractiveness scores
Scale
Attractor

Insert legend image
Attractors are things that will drive more people in to the Arc. Such attractors could include information on the performance of local schools, local accessibility (distance) to shops, services or transport hubs.
Step 7. Suitability of land for development
Scale
Scenario
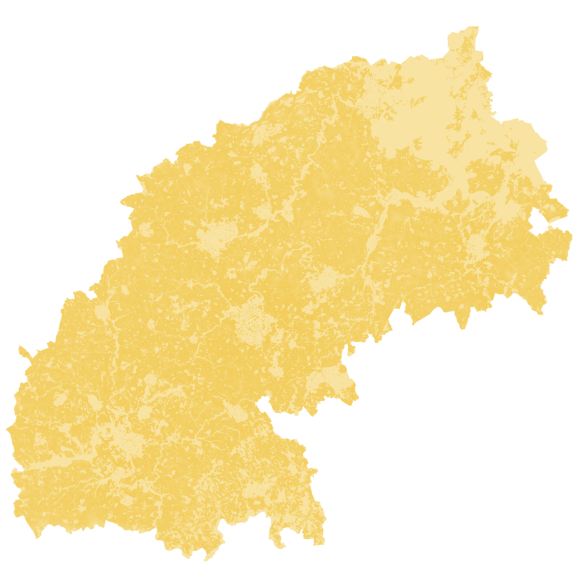
Insert legend image
Based on the weighing of both the attractors and contraints, the output of the UDM is a combined set of development suitability scores based on selected spatial scenarios and the combination of attractors and constraints defined. Each set of scores can then be represented as colours and displayed on a map to show the changing patterns of land from a birds-eye-view lens.
Step 8. Future dwelling density
Scale
Scenario
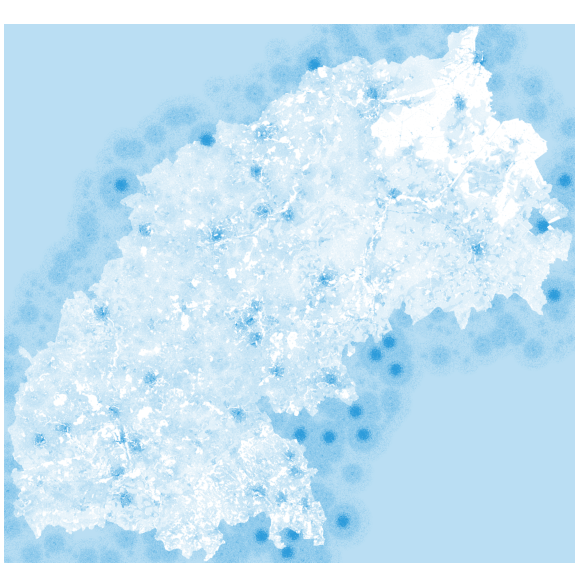
Insert legend image
What’s the required population density for new development? (in people per hectare) This assessment determines the levels of population migration to and within the Arc, given the relative attractiveness of different locations.
Step 9. Future development
Scale
View
Scenario
Rate
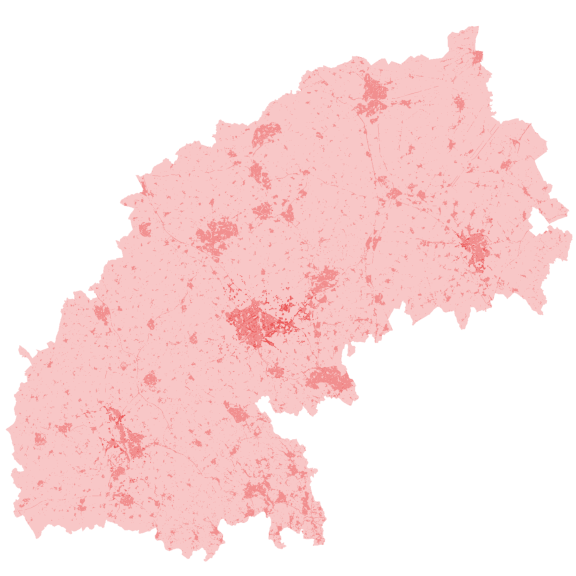
Insert legend image
Description for results of step 9
Step 10. Land use metrics
The final map shows the summary level selects (as opposed to grid level). Data based on the boundaries people care about like LAD. Here you can get some numbers about 9.
Acknowledgements
This work has been carried out by researchers at the University of Oxford and Newcastle University in the UK, funded by the Alan Turing Institute (ATI), to inform the analysis, planning and design of resilient national, regional and local infrastructure across the world.